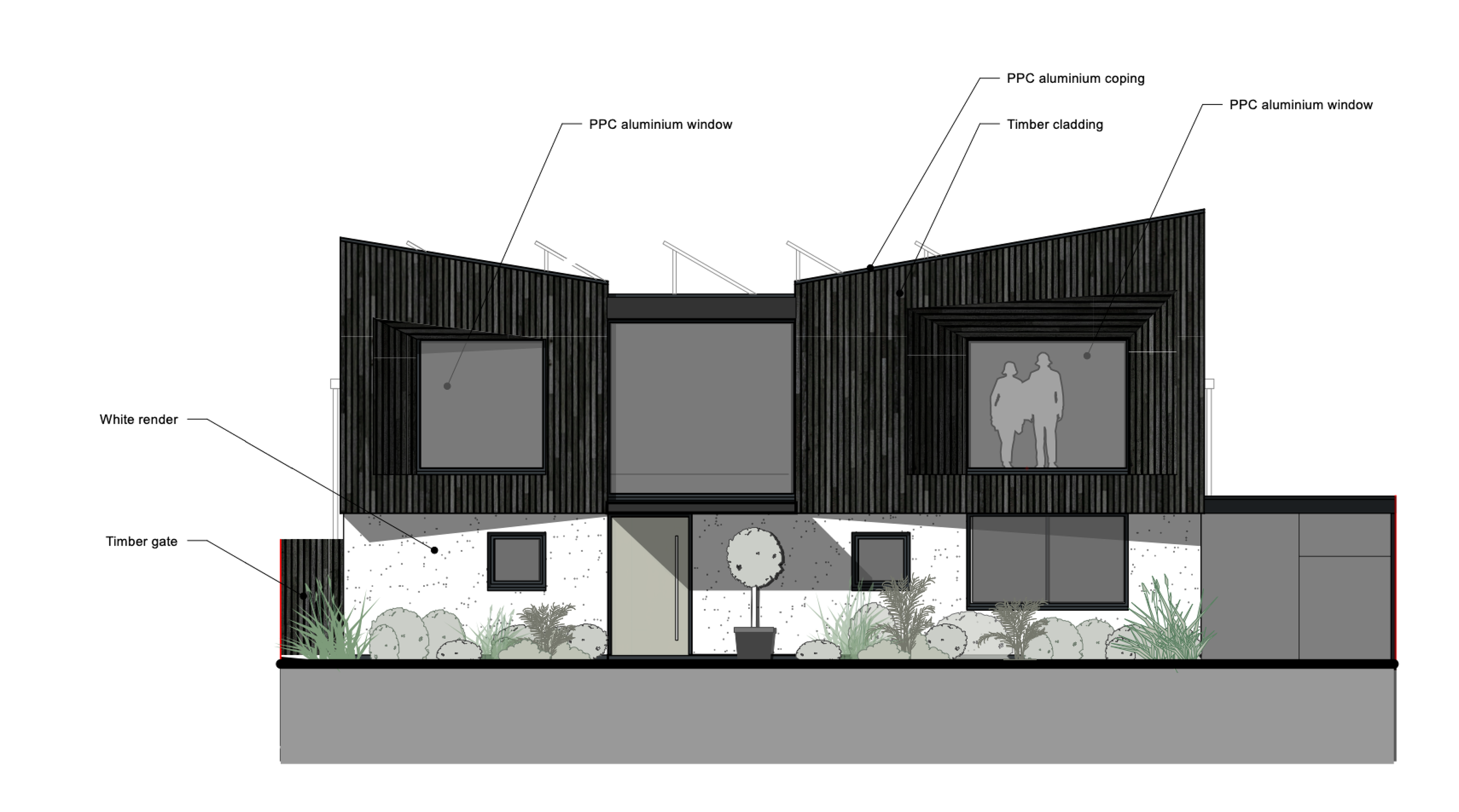Planning permission secured for contemporary and low energy homes
A’Bear & Ball Architects LLP has been the lead architect for a range of contemporary and low energy homes that recently received planning permission.
Four of our recent projects we received planning permission on include a Passivhaus home, a striking self-build house, a barn conversion, and extensions and alterations to a bungalow.
A Passivhaus house in Curbridge, Oxfordshire
West Oxfordshire District Council recently granted Planning Permission for the development of an exemplar self-build home in Curbridge, Oxfordshire.
It was our client’s aspiration to create a retirement home that’s fully Passivhaus, which is the highest design quality with ultra-low energy performance credentials. This ensures the design will minimise carbon emissions for the life span of the building.
The dwelling will feature simple traditional forms with contemporary detailing. This includes a grey zinc standing seam roof and Cotswold stone walling to fit in with the local surroundings but with a modern twist.
As the lead architects on this project, we worked closely alongside John Ashton Consultancy, edge Urban Design and the client in developing the scheme to a successful planning conclusion.
A self-build home in Graven Hill, Bicester, Oxfordshire
We have been working on the design of a new self-build home in Graven Hill and recently received approval for the scheme!
A'Bear & Ball Architects has a growing track record of designing and delivering contemporary, ultra-low energy self-build homes. This is also our sixth project in the Graven Hill custom and self-build community.
A barn conversion near South Cerney, Gloucestershire
We also received full Planning Permission from Cotswold District Council for our sizeable barn conversion scheme near South Cerney in Gloucestershire.
The circa 8,500 sqft scheme designed by the Practice involves the conversion of two sizable modern portal framed barns to a single large residence. The main barn provides the majority of the living accommodation with the second smaller barn providing ancillary/annex accommodation. A modest pool building and outdoor swimming pool set within a new landscaped courtyard completes the proposals.
This application took some months to be processed by the Local Planning Authority. Whilst officers were fully supportive of the scheme and our design from the outset, the planning process was held up for several months mid application by the implications of new planning policy requirements imposed by CDC and Natural England in relation to the nearby ‘Special Area of Conservation’ (SAC) at North Meadow, Cricklade.
With the detailed construction drawings already prepared and the scheme tendered, we look forward to the project advancing to site in the early Autumn when we will be continuing to assist our client build out the project and to finally realise their dream home!
Extensions and alterations to a bungalow in Wallingford, Oxfordshire
We received Planning Permission from the South Oxfordshire District Council for extensive extensions and alterations to a chalet bungalow in Wallingford, Oxfordshire.
The proposals will transform this property into a contemporary and low energy family home. The property will also be finished with a blend of white render and timber cladding instead of the existing red brick.
As the lead architects, we worked closely alongside our client to develop this scheme to a successful planning conclusion, and we look forward to seeing the extensions and renovations built out!
To see more of the projects we’ve been working on, check our online portfolio. Follow us on LinkedIn and Instagram to keep up with our latest Practice updates. And please get in touch if you’d like to discuss working together.




