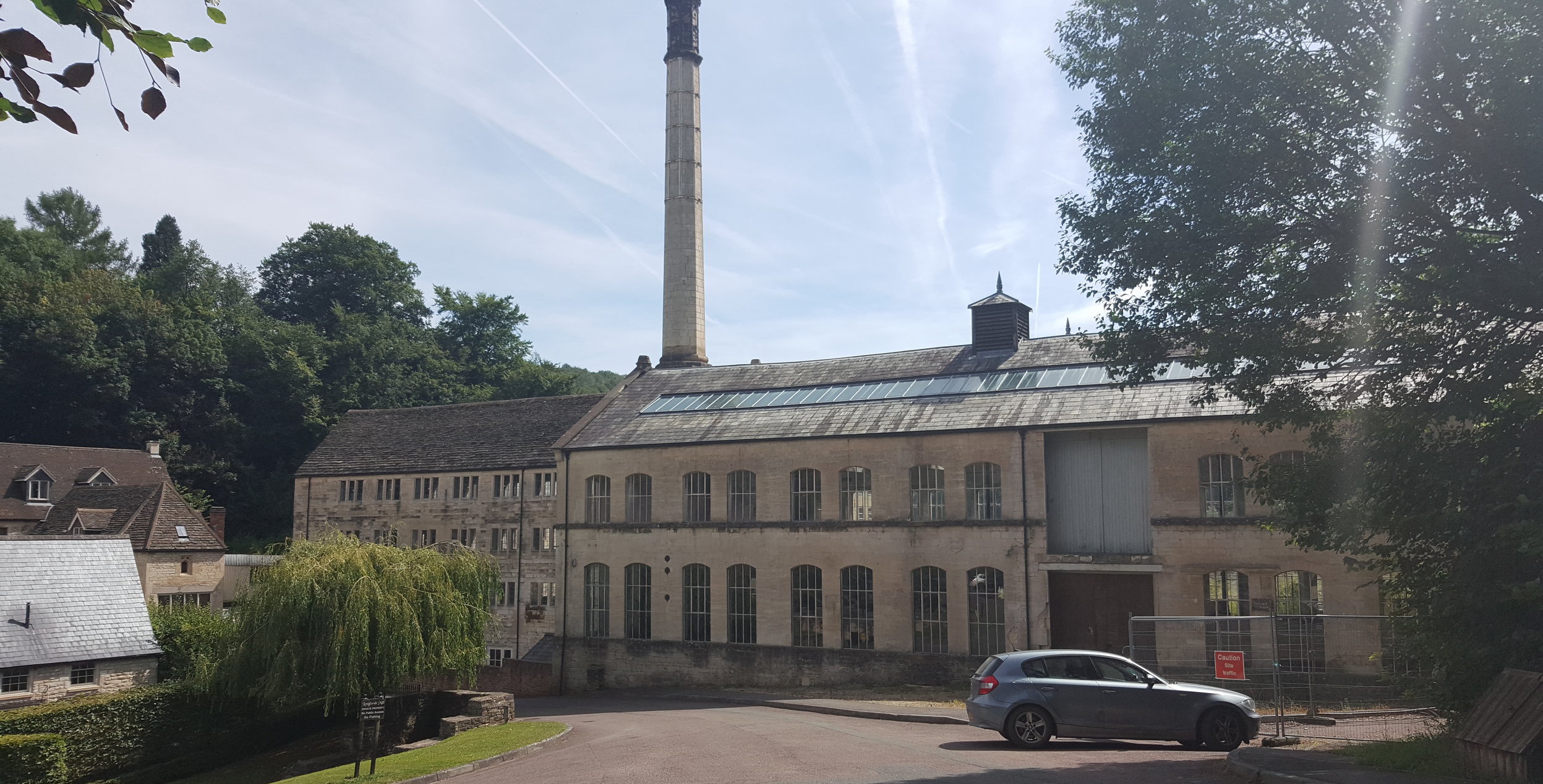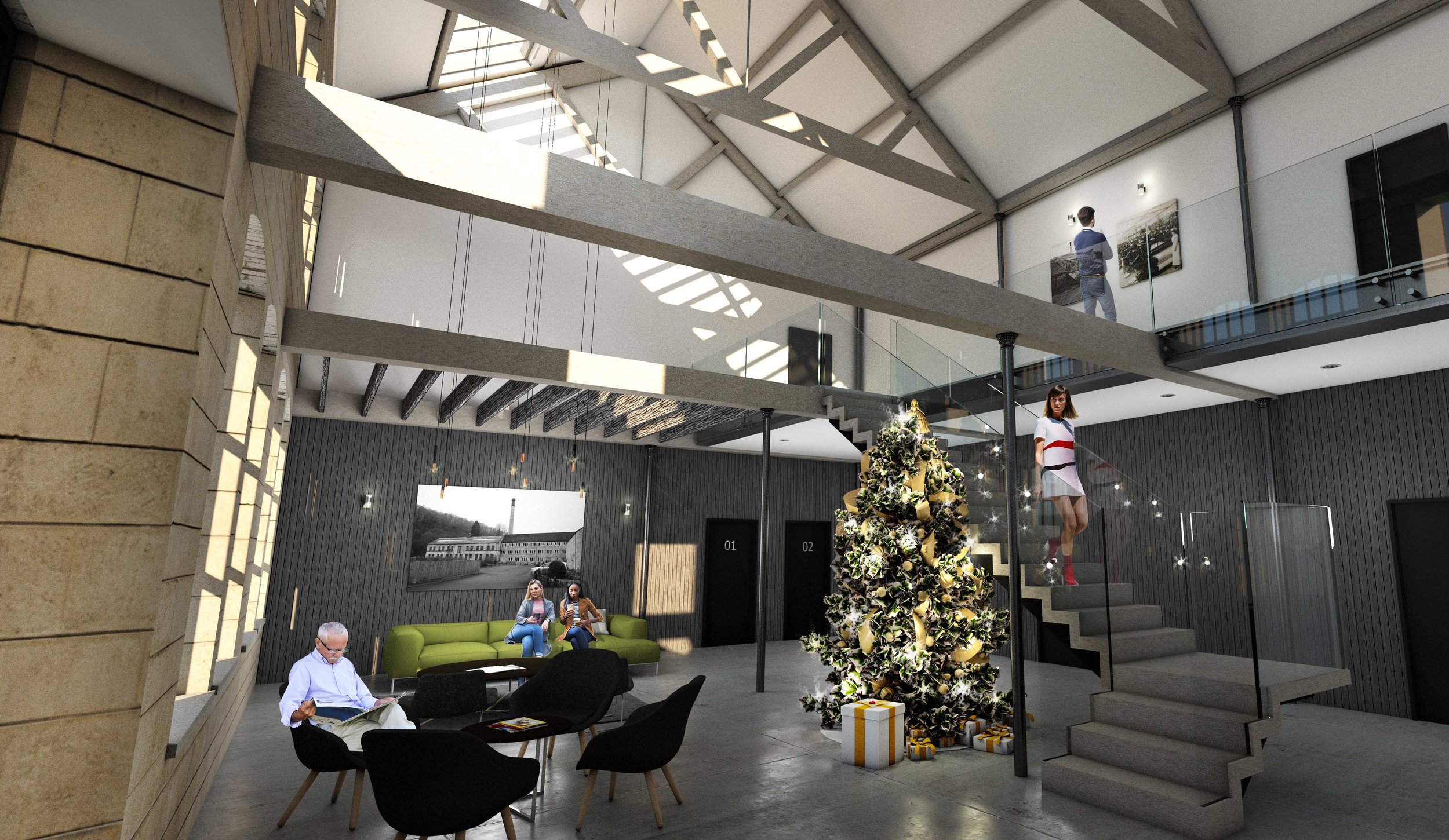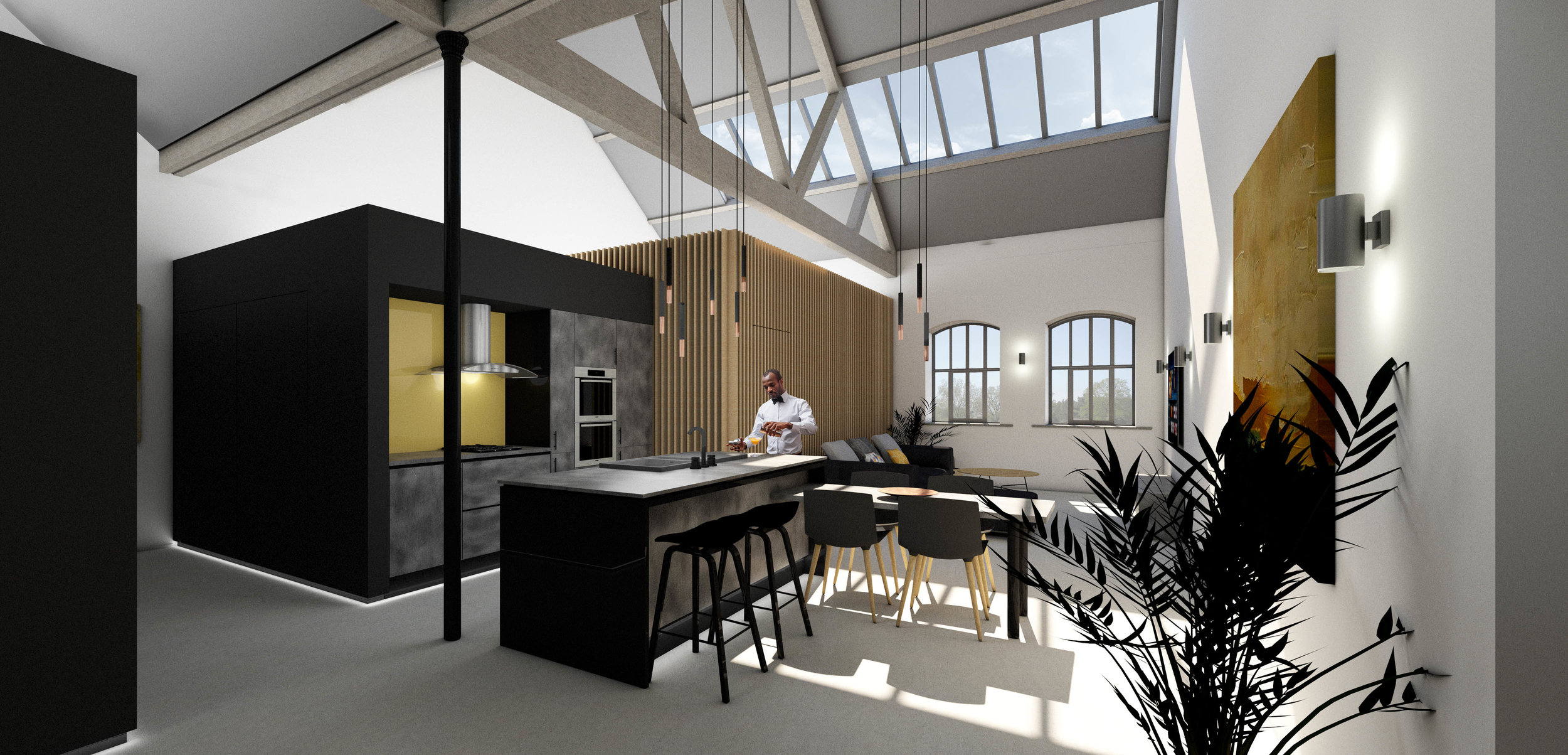Redevelopment Design Concept for Longfords Mill
We’ve been working on a redevelopment project in the Cotswolds that included producing a fresh design concept for a Listed Building.
Planning Permission Granted
We helped our client Ede Homes obtain Planning Permission and Listed Building Consent from Cotswold District Council for the conversion of a Grade II Listed Building in Minchinhampton, near Stroud.
Longfords Mill was formerly a woollen mill and has been redundant since it was vacated in 1990. This project will transform the site into eight high quality contemporary flats and will ensure the long-term preservation of the historic structure.
Fresh Design Concept
The fresh design concept we introduced was key in obtaining support for the scheme from the Local Authority Conservation Officer. The concept includes an open plan layout with bedroom and bathroom pods, which allow the roof structure to remain visually exposed within the building.
The design respects the historic fabric, structure and openings, developing a sensitive design approach which references the working heritage of the building.
The Planning Permission concludes two years of detailed work as part of a multidisciplinary team. We met with the Local Authority and Conservation Office in order to produce a concept that would effectively preserve and enhance the Listed Building.
A’Bear & Ball Architects offer experience with producing fresh design concepts for Listed Buildings and dwellings in Conservation Areas.



