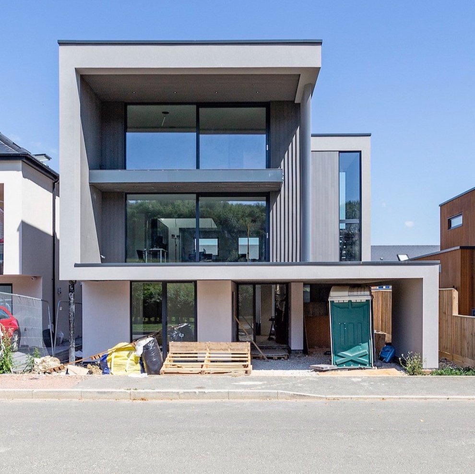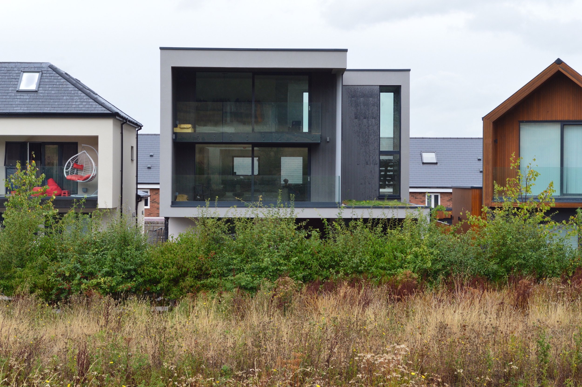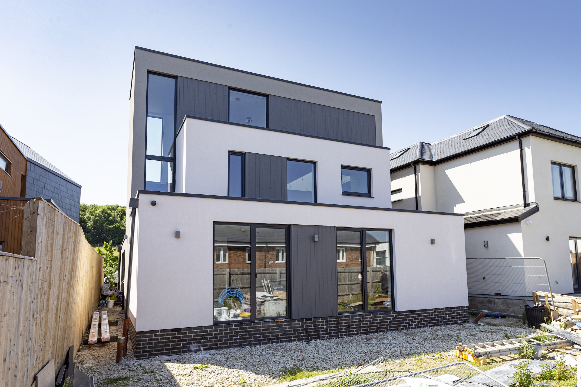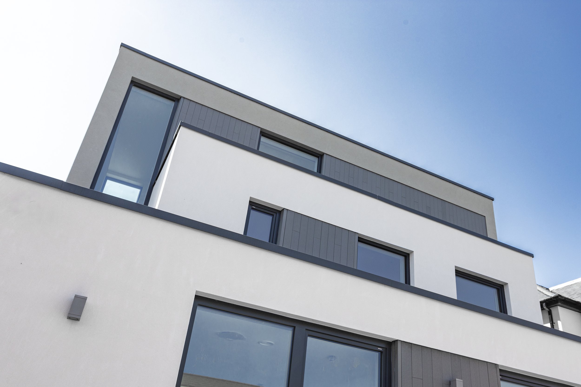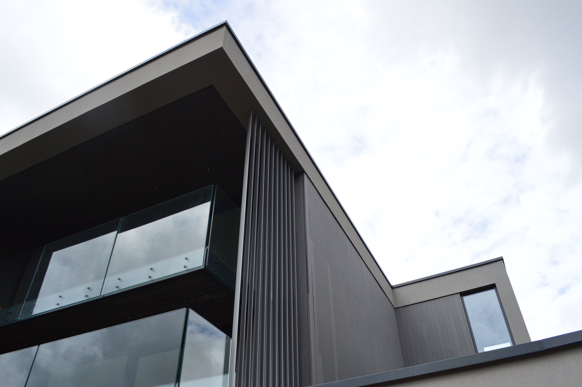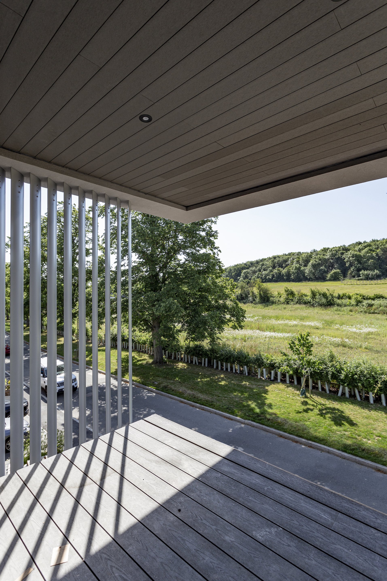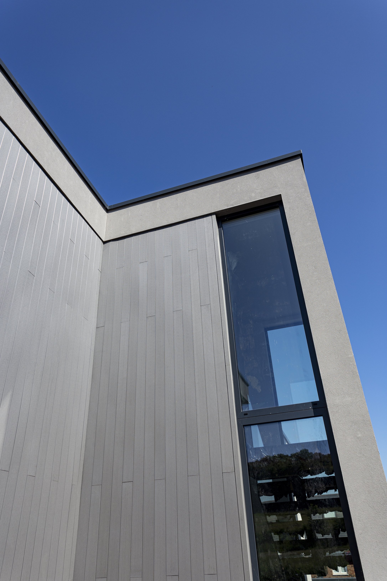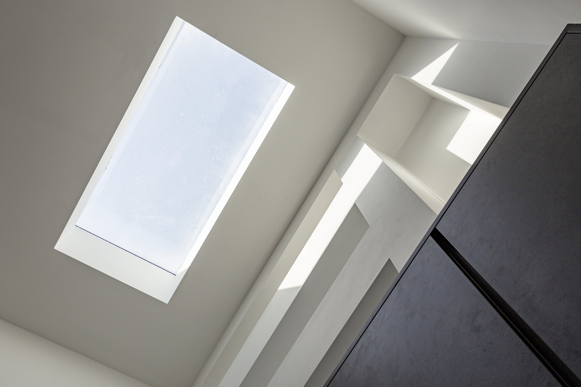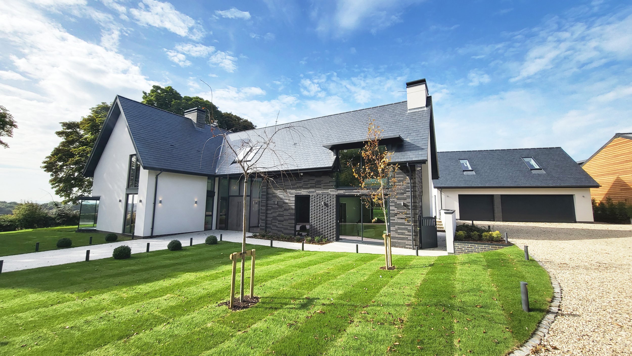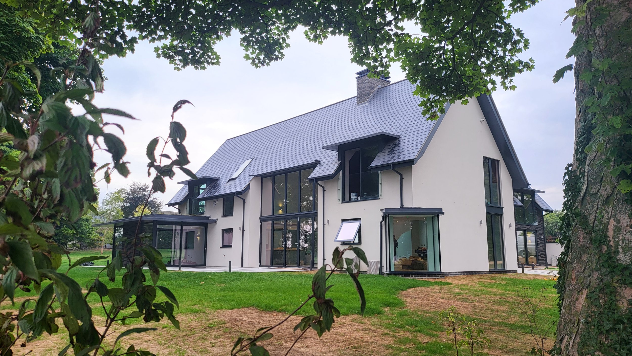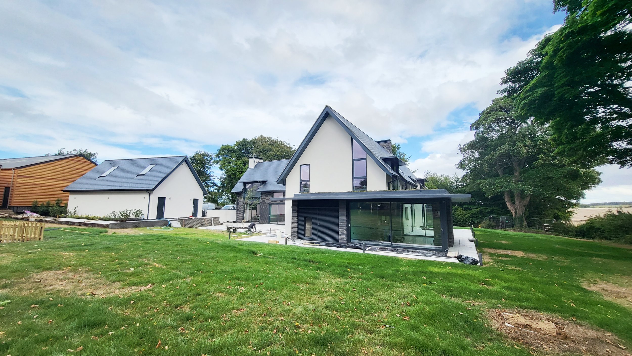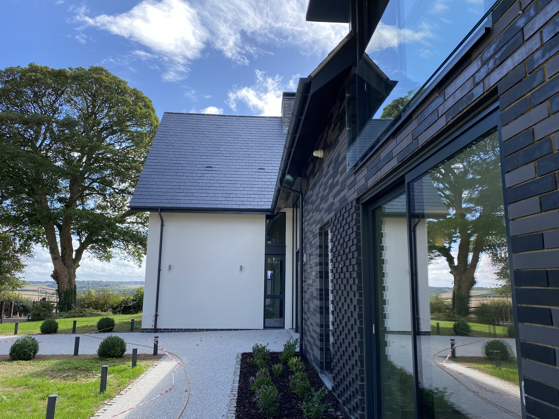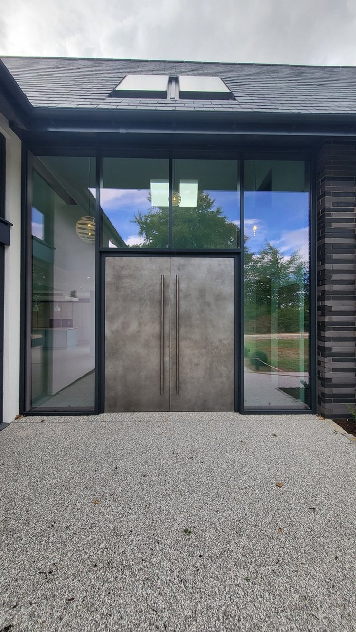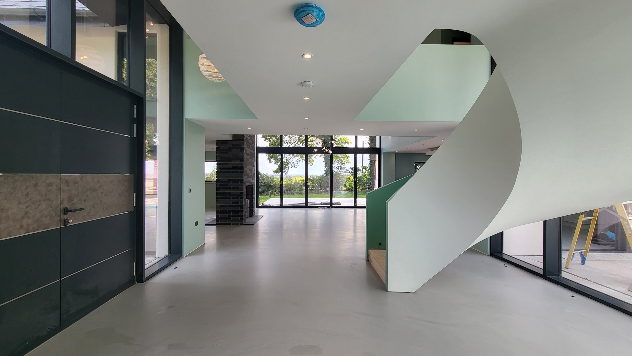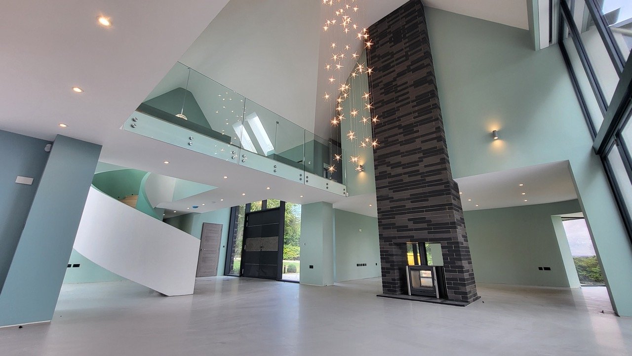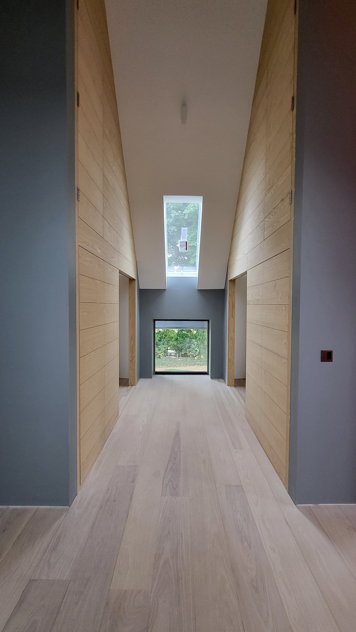A’Bear and Ball Architects LLP shortlisted for four Build It Awards
A’Bear & Ball Architects LLP has made it on the shortlist for four categories at the 2022 Build It Awards! The Practice has been shortlisted for the Best Architect or Designer for a Self Build Project and Best Brick Home for Whitehouse Farm and Best Eco Home and Best Timber Frame Home for Plot 154.
For the past 11 years, the Build It Awards has been the most sought-after honour in the self-build industry. It’s also a celebration of the best self-build and renovation projects, products and services.
We are really honoured to have been shortlisted in four categories this year! Winners of the Build It Awards will be announced at a gala dinner on Friday 25 November 2022.
Plot 154, Graven Hill | Bicester, Oxfordshire
Plot 154 is a three-storey, three-bedroom property that was constructed from a prefabricated timber frame. It was completely tailored to the lifestyle of the owner, who wanted to create ‘The Ultimate Bachelor Pad'.
It provides a strong contemporary architectural statement to Graven Hill, which is the largest custom and self-build community in the UK. The building’s form has incorporated large cantilevered overhangs and balconies, showcasing a unique architectural language and style.
By following low-energy design and Lifetime Home principles and with immense investment in Home Automation, it’s a property fit for the future and will be the self-builder’s ‘forever home’.
The project was also featured on the final episode of Grand Designs: The Streets, which aired on Channel 4 on 11 May 2022. Presenter Kevin McCloud even described the project as ‘resplendent’ and ‘finely tailored’ with a ‘slight swagger’.
Timber Frame Company for Plot 154: MBC Timber Frame
Whitehouse Farm | Wantage, Oxfordshire
Whitehouse Farm is a large circa 4,000 sq ft self-build replacement dwelling with outbuildings and equestrian facilities. It’s located on ‘The Ridgeway’ near Wantage and within the North Wessex Downs Area of Outstanding Natural Beauty.
Considering its sensitive rural setting, we focused on creating a distinctive design for the farmhouse, capturing far reaching views and having a low carbon footprint and extremely low energy credentials. It was also important to produce a design that respected the surrounding landscape but that enjoyed the fantastic open countryside views.
The design of the house has barn and ‘arts & crafts’ references to respect the existing vernacular of the original house. Features include a frameless glass bay window that frames the view of a 400-year-old TPO’d Oak Tree at the corner of the plot and incredible double height spaces.
In order to respect its scenic location, we designed the glazing to avoid light pollution into the AONB, while still ensuring the windows and setting of the house take advantage of the splendid views over open countryside to the south.
Town Planning Consultant for Whitehouse Farm: Mark Doodes Planning
Other Design & Business Awards
It’s been a big year for A’Bear & Ball Architects! So far in 2022, we’ve been shortlisted for eight awards, including the following.
· Our project Danesfort in Wiltshire was shortlisted for Residential Property of the Year at the Constructing Excellence South West Awards
· Our Co-Founder & Partner Damon Ball jointly won Young Property Person of the Year at the OxPropFest Awards
· Our project Plot 154 was shortlisted for Custom & Self Build Project of the Year at the Structural Timber Awards
· Our Practice was shortlisted for Business of the Year (0-15 Employees) at the JACKfm Brick Awards
If you’d like to check out more of our award-winning designs, take a look at our online portfolio.

