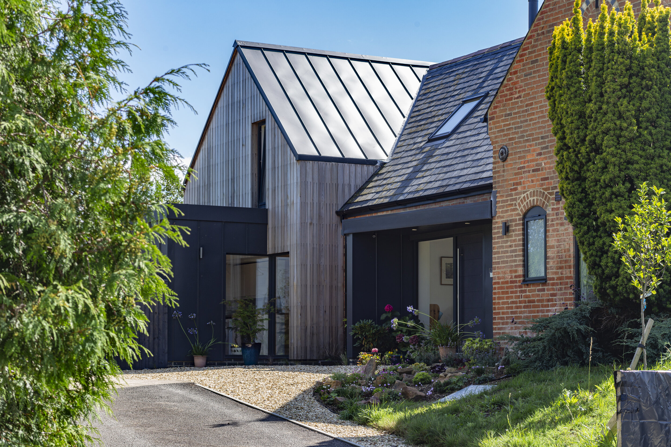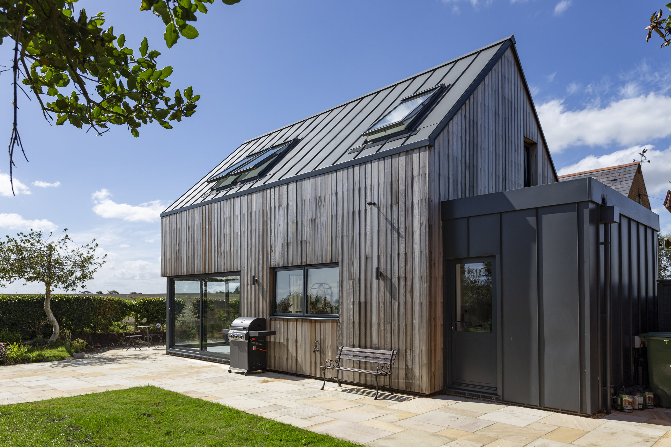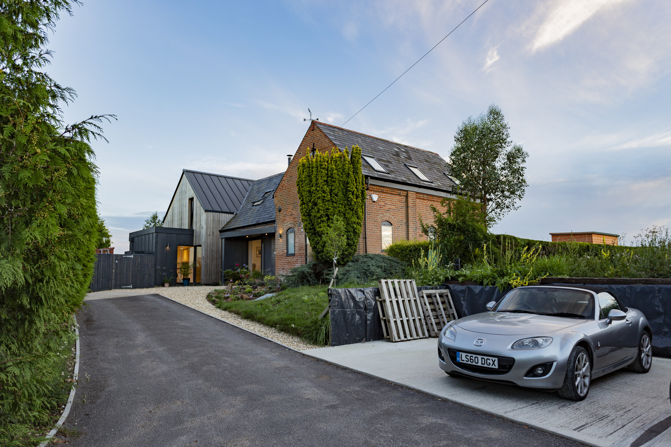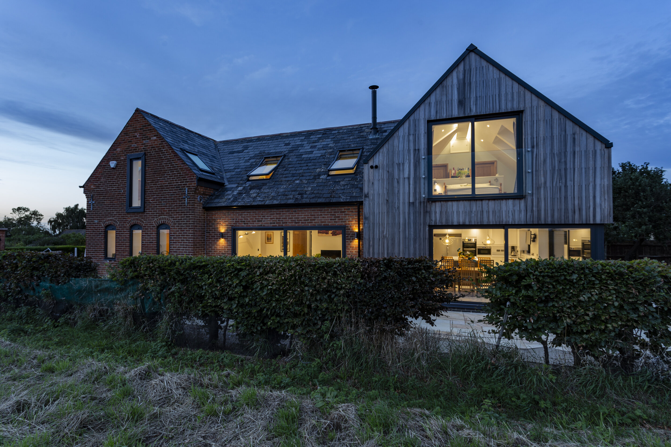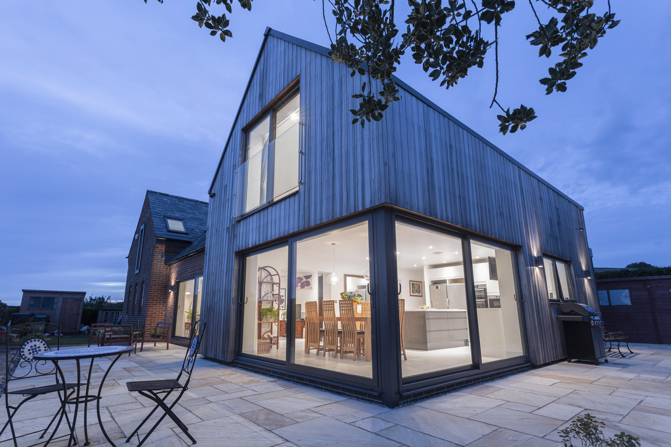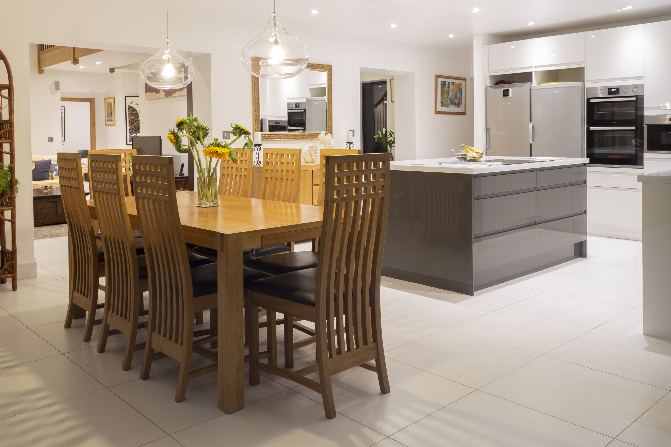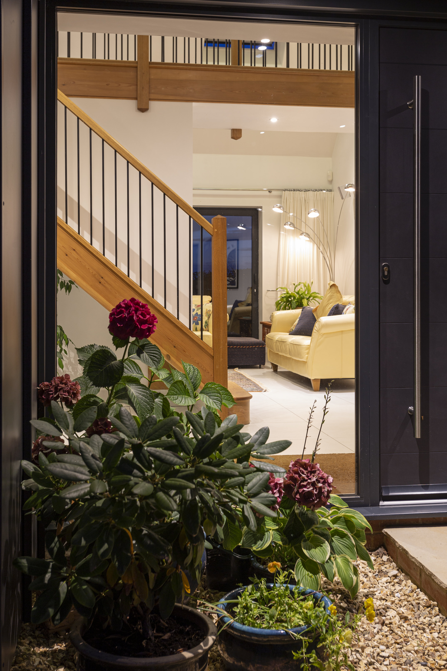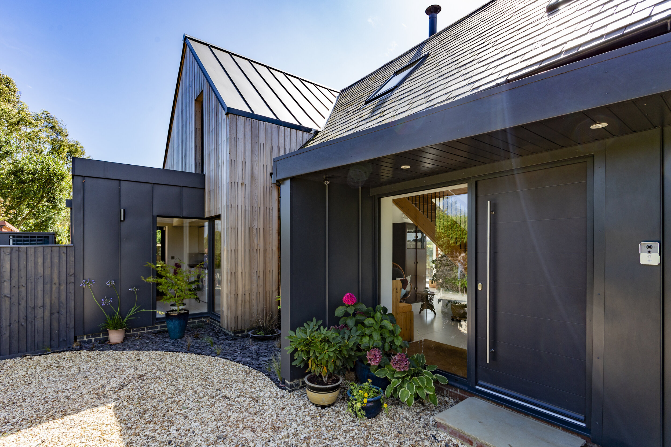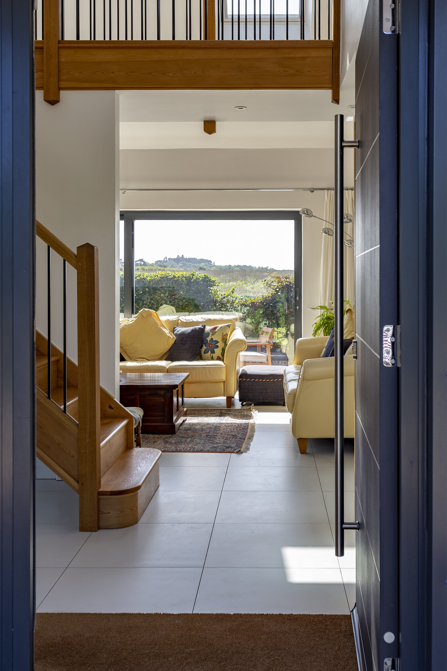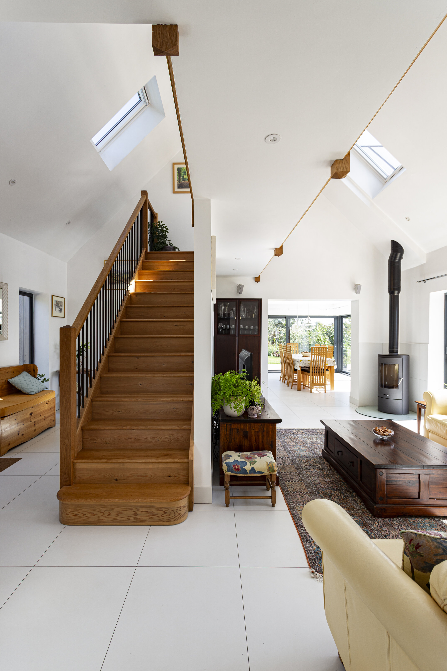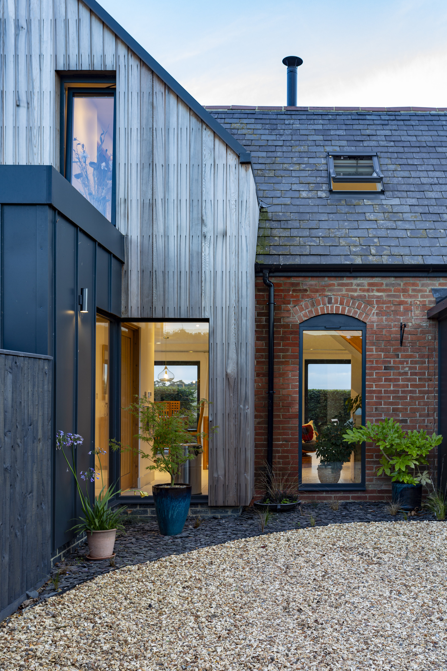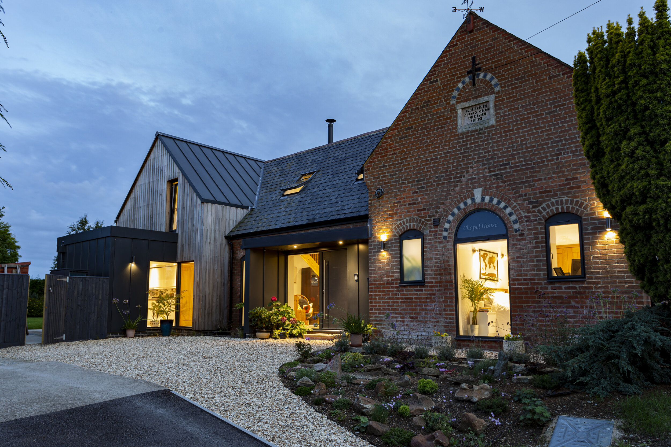
Chapel House
Chapel House underwent a full refurbishment, alterations and an extension designed by A’Bear & Ball Architects LLP. The house is a former Methodist Chapel and was originally built in 1882.
The building in Littleworth, Oxfordshire was in a poor state of repair and required attention and care to restore, preserve and enhance its fabric. The project included removing the former low-quality extensions, designing a new contemporary extension and restoring and refurbishing the building internally.
The extension design is ultra-modern with cedar and metal cladding. It added 82m2 of space to the house. The design also takes advantage of clever use of rooflines and architectural detailing. The new form represents a mirror of the old. This re-introduces some symmetry back to the chapel.
This contemporary extension is a contrast to the existing building fabric, creating a clear distinction between old and new. A glazed links also connects the old and new spaces. A’Bear & Ball Architects was named the Best Architect or Designer for a Renovation or Extension Project at the 2020 Build It Awards for our work on Chapel House.
