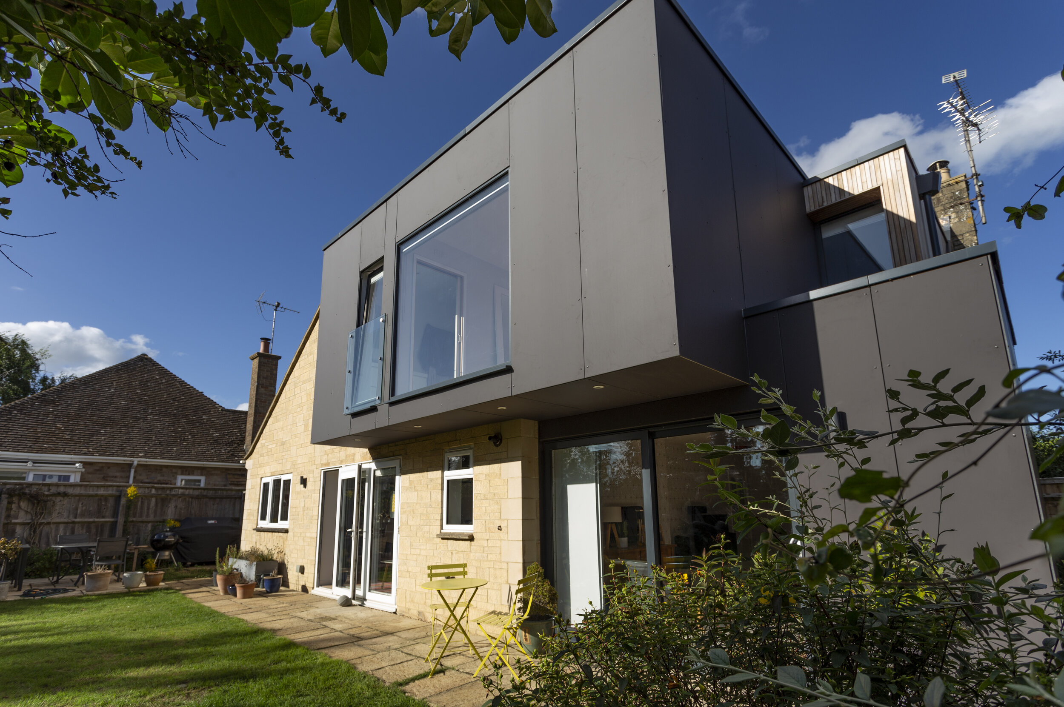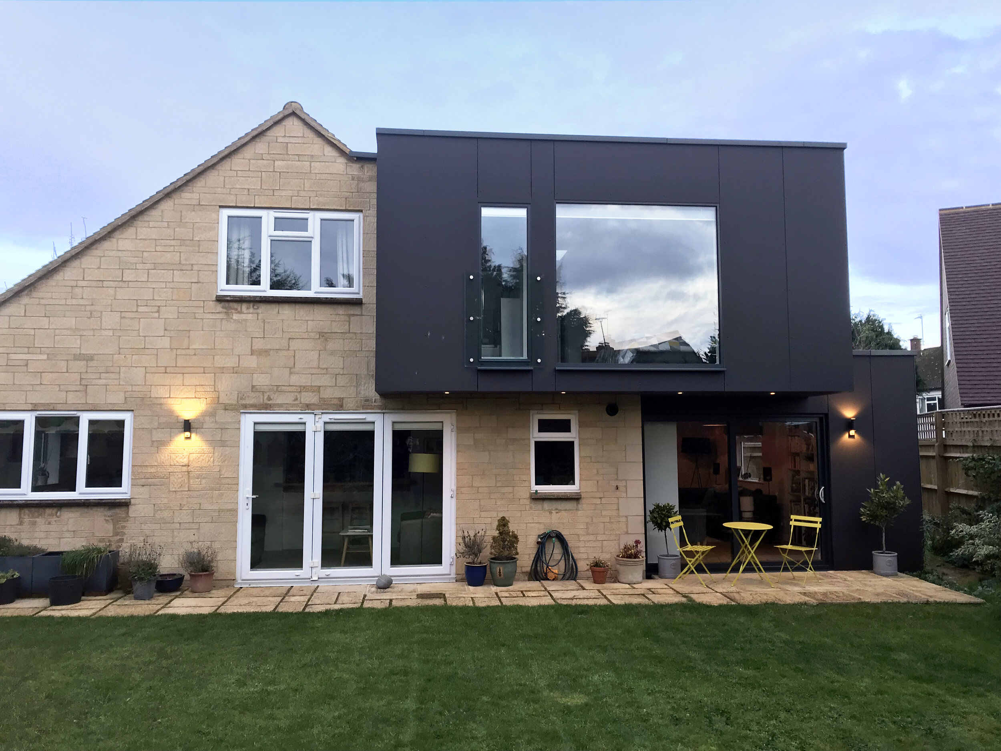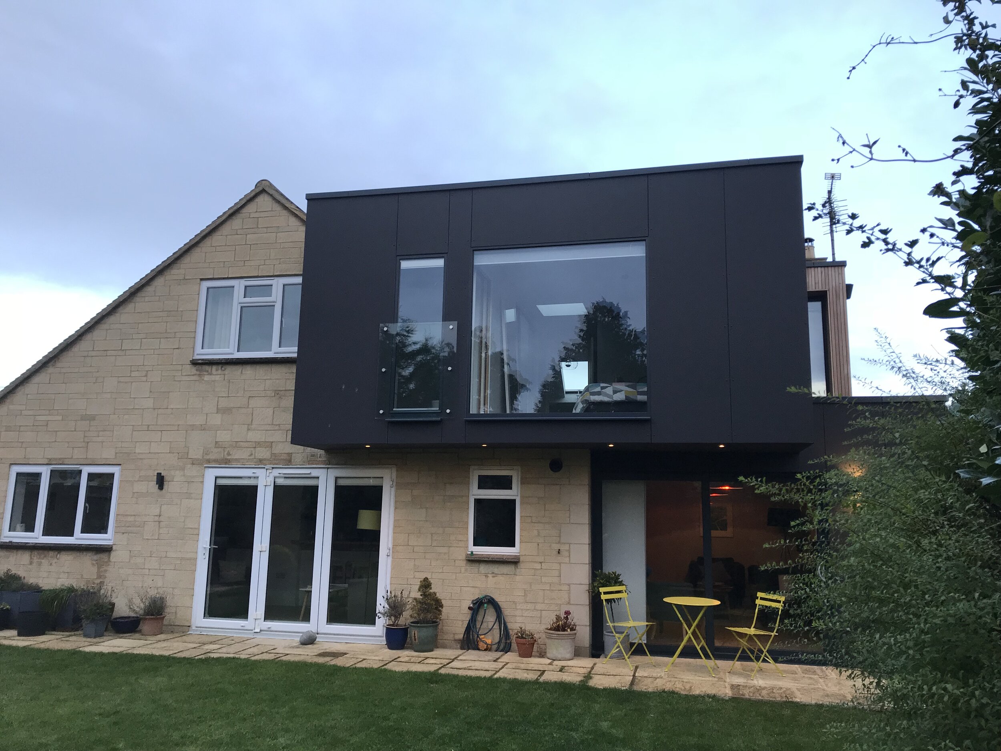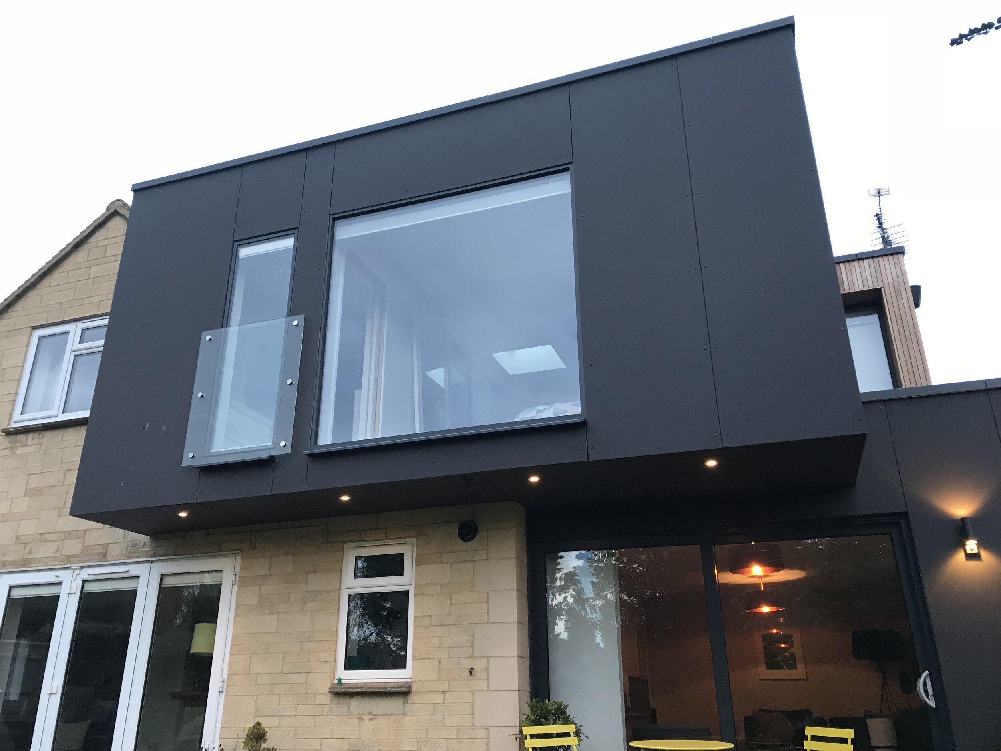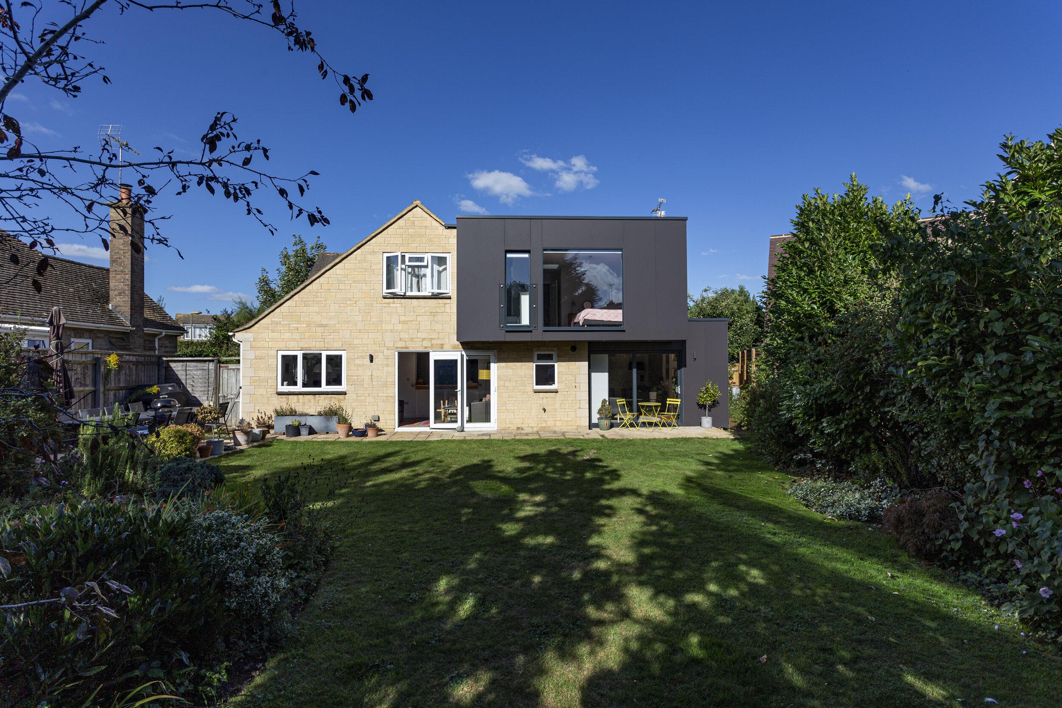
Martens Close
This exciting contemporary home extension in Shrivenham was designed by A’Bear & Ball Architects LLP. The concept was developed around 3 interlocking ‘boxes' of differing scales. The first floor master bedroom extension is a flat roofed fibre cement clad timber framed volume cantilevered out over the ground floor building line.
Projecting the extension forward in this manner provides an interesting and dynamic relationship with the existing house. The large glazed openings in the new extension works allow an improved relationship with the private rear garden and contrast with the smaller windows associated with the existing house.
The new extension volumes are clad with a dark chocolate coloured fibre cent panel with carefully controlled joints and shadow gaps- all providing a very smooth and dimensionally accurate cladding material which contrasts with the rougher stone elevations to the existing house.
The ground floor ‘box’ provides extended living space and a new timber and glass staircase with remodelled first floor landing area completes the scope of works associated with the transformation of this property.
A’Bear & Ball Architects was shortlisted as the Best Architect or Designer for a Renovation or Extension Project at the 2021 Build It Awards for our work on Martens Close.

