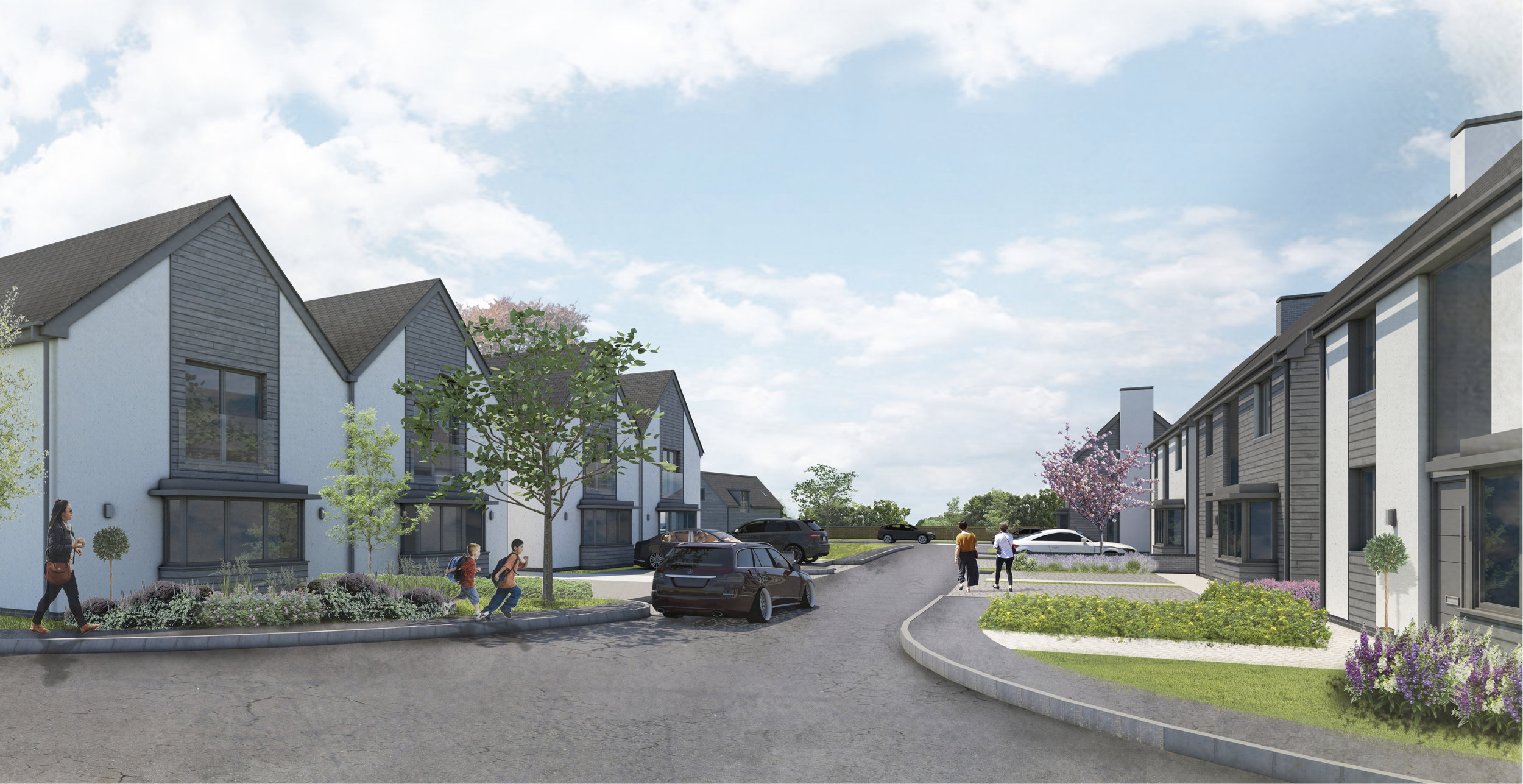
Copper Beach
A’Bear and Ball Architects LLP assist a number of regional Contractors/Developers by providing high quality but cost effective architectural services for residential developments. We can help deliver developments and tender ‘Design and Build’ residential schemes, typically comprising between 10 and 250 units.
We have a growing reputation for developing a high quality contemporary architectural language. And we pride ourselves on developing ‘grounded’ and well informed residential schemes in respect of the practical considerations associated with delivering cost effective, multi-unit construction schemes.
At A’Bear & Ball Architects, we have considerable experience in detailing a variety of construction types and building systems, including traditional masonry, timber frame, SIPS and other Modern Methods of Construction (MMC’s).
Architectural services for residential developments
We provide a range of high quality architectural services to our partnering commercial ‘Contractor and ‘Developer’ clients including;
• Feasibility studies undertaken to test the development capacity of potential sites - very often with a very quick turnaround.
• Revisiting existing Planning Permissions to advise on potential opportunities to enhance the Gross Development Value (GDV) of sites, whilst always maintaining a high quality, context driven design response.
• Pre-bid advice in relation to construction methods and detailing principles - all to help inject more certainty into cost estimating and project programming for bidding purposes.
• Efficient and responsive preparation of complete construction information (RIBA Stage 4) packages for development sites, including detailed construction drawings (and where required written specifications). We welcome acting in the role as lead consultant and in coordinating the input of other appointed third party consultants.
• Advising on value engineering opportunities relating to construction methodology, materials specification and detailing.
• Advising on sustainable design and (where required) incorporating ultra low energy design principles and fabric design following ‘Passivhaus’ principles.
• Liaising where required with Private Approved Inspectors in order to obtain ‘Plan Checking Approval’ under the Building Regulations - often very promptly and usually prior to completion of RIBA Stage 4 Construction Information, thus ensuring earlier cost certainty for our clients
• Providing (where required) integrated ‘Principal Designer’ Services under CDM 2015 Regulations
• Providing assistance (where required) during the construction stage of a project.
• Providing (where required) ‘As Built’ record drawings at the end of the construction stage.
We pride ourselves in providing a high quality responsive service to our clients and enjoy working to tight programmes.




